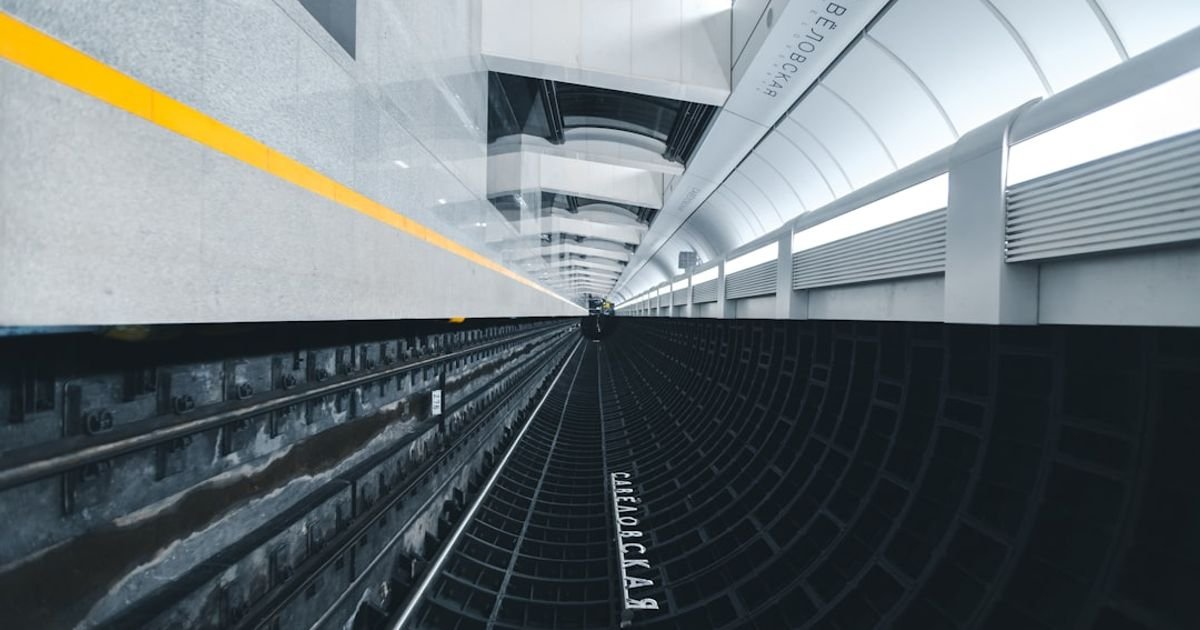About Prompt
- Prompt Type – Dynamic
- Prompt Platform – ChatGPT, Grok, Deepseek, Gemini, Copilot, Midjourney, Meta AI and more
- Niche – Architecture
- Language – English
- Category – 3D Concepts
- Prompt Title – AI Prompts for Architecture Design and Space Planning
Prompt Details
This prompt is designed to be adaptable across various AI platforms for generating 3D architectural concepts. It utilizes a dynamic structure, allowing you to customize the parameters for specific project needs. Please replace the bracketed placeholders with your desired inputs.
**Prompt Structure:**
“`
/imagine A 3D architectural concept for a [Building Type] in a [Architectural Style] with a [Mood/Atmosphere].
**Location & Context:**
* Situated in a [Geographic Location/Climate] with [Surrounding Environment – e.g., urban, suburban, rural, coastal, mountainous].
* The site is [Site Description – e.g., flat, sloped, wooded, near water].
* Consider the local [Vernacular Architecture/Cultural Influences].
**Building Program & Functionality:**
* The building’s primary function is [Building Function – e.g., residential, commercial, institutional, mixed-use].
* It should accommodate [Number] of [Occupancy Type – e.g., residents, employees, visitors].
* Required spaces include: [List of Spaces – e.g., living room, kitchen, bedrooms, offices, retail spaces, classrooms].
* Optional spaces include: [List of Optional Spaces – e.g., gym, pool, garden, parking garage].
* Consider [Specific Functional Requirements – e.g., accessibility, natural light, ventilation, privacy].
**Design Parameters:**
* Approximate building size: [Square Footage/Dimensions].
* Number of stories: [Number of Stories].
* Materials: [Preferred Materials – e.g., concrete, wood, glass, steel].
* Color Palette: [Desired Color Palette].
* Sustainability Considerations: [Specific Sustainability Goals – e.g., LEED certification, passive solar design, rainwater harvesting].
**Aesthetic Preferences:**
* Desired level of detail: [Level of Detail – e.g., schematic, conceptual, detailed].
* Visual style: [Visual Style – e.g., photorealistic, artistic, abstract, isometric].
* Camera angle: [Camera Angle – e.g., aerial view, street view, interior perspective].
* Lighting conditions: [Lighting Conditions – e.g., day, night, overcast, sunrise].
**Output Format:**
* Generate [Number] 3D concept images.
* Preferred file format: [File Format – e.g., PNG, JPG, OBJ, FBX].
* Include [Optional Output Elements – e.g., floor plans, sections, site plan].
**Keywords:** [List of Relevant Keywords – e.g., modern architecture, minimalist design, sustainable building, biophilic design].
**Further Instructions (Optional):**
* [Add any additional specific instructions or details here, such as references to specific architects, buildings, or design movements. Be as detailed and descriptive as possible to guide the AI effectively.]
Example: Imagine the building interacting harmoniously with the surrounding landscape. Incorporate elements of biophilic design to enhance the connection with nature.
“`
**Best Practices & Considerations:**
* **Iterative Refinement:** Start with a basic prompt and progressively add more detail and specificity. Review the generated outputs and adjust the prompt accordingly to refine the results.
* **Experimentation:** Try different combinations of keywords, styles, and parameters to explore a wider range of design possibilities.
* **Specific Language:** Avoid vague terms and use precise language to clearly communicate your design intent.
* **Visual References:** While not always supported by all platforms, consider providing image URLs as references for style, mood, or specific architectural elements.
* **Platform-Specific Syntax:** Be mindful of the specific syntax and keywords that work best for each AI platform. Refer to the platform’s documentation for guidance.
* **Negative Prompts:** Some platforms allow you to specify what you *don’t* want to see in the generated images. Utilize this feature to exclude unwanted elements or styles.
This dynamic prompt structure provides a flexible framework for generating 3D architectural concepts. By carefully customizing the placeholders and following best practices, you can effectively leverage the power of AI to explore innovative and inspiring design solutions.

